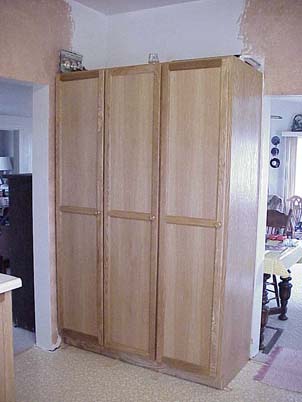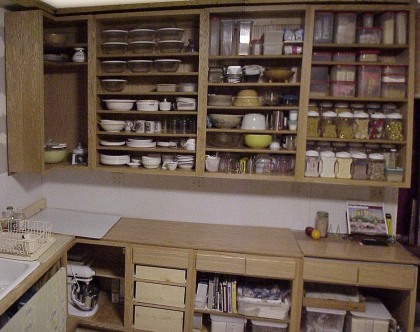Filed under: Kitchen
Crown moldings are up, the floor has been replaced and we LIVE in here!
Be sure to view my other posts for KITCHEN! There are lots of photos … some before, some during, and more AFTER.
Our friends out east didn’t believe us when we showed them the pictures of this little piece of earth after we bought the place … neither did our realtor! … they had some serious fun with the phrase, “You really bought-the-farm!” Bruce and I have always been the kind of people that see the glass half-full … we see the “potential” rather than the reality (which, by the way, has its own set of problems!)
While I didn’t think to grab pictures of our “vintage” kitchen before we started tearing it apart, I think the pictures of the process serve to give you a glimpse of all the fun we’ve had while living here and lovingly restoring this bit of earth back to a place of beauty and function (the beauty happens outside, function happens in the house … I’ve never claimed to be a decorator BUT I happily accept all offers to help in that department!)
I no longer remember what was above the sink, but I think it was just a light and a clock. There were some lovely pink cabinets above the stove (to the left of the sink). I really did like this big ole’ sink…the basins were elbow deep and the drain boards on either side were so handy! Now, the cabinet … well there was no love affair between us … I was happy to say good-bye to that!
and check out the wiring!!! Needless to say we’ve run many feet of new electrical wiring throughout the house.
As bad as this looks … it’s actually an improvement over what was there!!! ugg!!! Our son, Paul, was so sweet to us when he decided to take some vacation and help us with the demolition in the kitchen! After all the cabinetry was removed, we got busy and tore out all the old plaster and lathe … now that is a dirty job! We all wore face masks and eye protection … good little workers that we are!
We started out thinking we would just order cabinets from one of the area lumber yards, but after looking at what we’d be getting Bruce decided he’d rather build them. How could I argue with custom cabinets? Built to fit … floor-to-ceiling and I would have control over how they all would be configured … count me in!
The first cabinets to go in were “China” cabinets … actually I store my tupperware in the lower portion and have our china and glassware in the upper half. This wall was free of cabinets when we bought the place, so it was the easiest place to start the renovation process. Once they were installed we used them as our “kitchen” while the rest was being completed. Rustic, but functional at this point!
Stage II was installing the storage & broom closet cabinets. I love these cabinets!!! (OH! You noticed that paint? Yep…after going to all that work to get nice walls I painted them to look like aged terra cotta! Totally baffles my man!)
A couple shots of the interior – the two doors to the right are where I keep all of our canned and dry goods, as well as some misc items I just can’t figure out where else they go!
 The broom/cleaning closet … LOVE that Bruce agreed to install half-shelves along the back of this cabinet! I have plenty of room for my dishclothes, cleaning rags, aprons, hand towels for the kitchen, and still get my broom, mop, and handy hand-vac in there.
The broom/cleaning closet … LOVE that Bruce agreed to install half-shelves along the back of this cabinet! I have plenty of room for my dishclothes, cleaning rags, aprons, hand towels for the kitchen, and still get my broom, mop, and handy hand-vac in there.
 Once these were installed, the section that sits above them was finished. This is where I keep all those crazy cookie sheets, pizza pans, cake pans, muffin tins, and the electric fryer. I love vertical storage space! No more digging through a stack of topsy-turvy pans! Woohoo!
Once these were installed, the section that sits above them was finished. This is where I keep all those crazy cookie sheets, pizza pans, cake pans, muffin tins, and the electric fryer. I love vertical storage space! No more digging through a stack of topsy-turvy pans! Woohoo!
 The picture above only shows the section that sits above the pantry. There’s another upper just above the broom closet … that’s where I keep my elec fryer and some of my large platters … sorry … guess I didn’t take a picture of it at the time.
The picture above only shows the section that sits above the pantry. There’s another upper just above the broom closet … that’s where I keep my elec fryer and some of my large platters … sorry … guess I didn’t take a picture of it at the time.
You may want to keep lurking around this site … I’ll be posting some pictures taken more recently in the kitchen! Many happy memories come from this room!
Thanks for stopping by!
With the west wall (the “china”) cabinets in place, and the broom / storage cabinets in place, it was time for us to begin filling in the “rest” of the room! I no longer remember the order we followed for the rest … so I’m just going to start with the north wall … we moved the refrigerator from the old location (along the south wall where it covered up the light switch!) and of course, my guy must have a TV in every room … OH don’t worry! This TV got MUCH bigger before the project was over!
Did you happen to notice those tall corner cabinets? MAN can you store those bulky items in there … woohoo! It’s the place I keep all my pitchers, colanders, large cookie jars, spritzer, … well … you get it, right?
Oooooh…there’s much more! Keep scrolling down!
Now for a look inside those drawers! Are you ready? (I’m telling ya … there are PERKS to living with your cabinet maker!)
 Can you believe all those dividers? I SO love these drawers!!! Everything has a place and there’s a place for every thing!
Can you believe all those dividers? I SO love these drawers!!! Everything has a place and there’s a place for every thing!
… and … inside the cabinets before the doors were hung … lots and lots of shelving … no need to stack dishes or bowls!
One final view of the south wall in the kitchen … be sure to keep looking. There are photos of the kitchen after the new flooring was installed and the crown mouldings mounted.

















